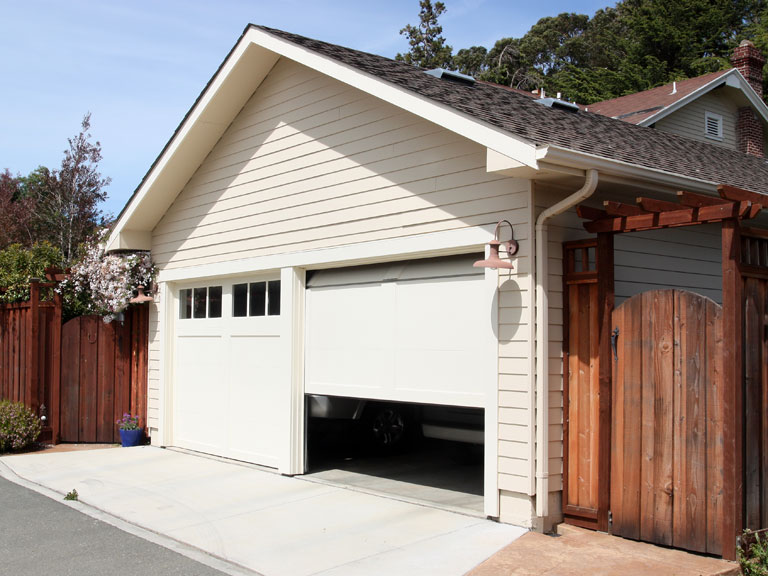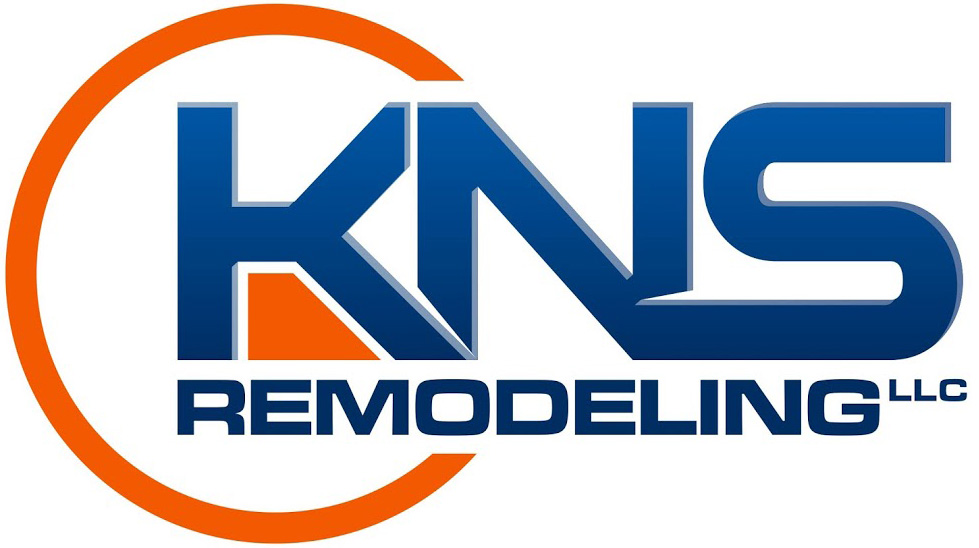November 30, 2020
Things to Consider for a Garage Addition

According to consumer trend research groups, homeowners spend billions of dollars on home improvement annually. If you want to embark on a project such as constructing a garage addition for your residence, there are factors to consider.
The following tips will guide you and ensure you’re headed in the right direction before you contact a contractor:
1. Research the Zoning Laws
Ensure you have looked into the zoning laws within your locality. Such laws will state where the garage should be located and limitations in terms of size. Specifications will also be provided for requirements such as drainage limitations and roofing materials. Depending on the zoning of your town, you’ll determine whether you can build a garage on your property and the garage types allowed.
2. A Detached or Attached Garage?
An attached garage is perfect for homeowners who only need to park their cars. Such an option is less expensive since one wall is already in place. The detached garage is suitable for a homeowner who would also like a workshop, and they want to ensure the house is shielded from the noise produced by the power tools.
3. Double or Single Car Garage?
A single car and double car garage will have different measurements. The space in the garage ensures you can pack your cars and open the doors. If you need additional storage space, the measurements should be altered to accommodate 6 feet or more.
4. Factor in the Driveway
If you have a carport and want to install an attached garage, the present driveway will be sufficient. If not, you should opt for a single car garage since it will fit in the wide driveway. If obstacles such as a wall or trees are present, the driveway should be 14 feet wide to ensure the car doors will not be disrupted by the obstacles. For a two-car garage, the driveway should be 20 feet wide.
5. The Garage Serving as An Extension to the House
It is advisable to ensure the garage does not detract from the house. An attached garage with doors opening with windows in the front will look like an additional room; however, you will incur additional driveway expenses since the extension will not act as a direct line to the garage.
If the door is supposed to face the front, you’ll use two one-car doors to enhance the eye appeal. The roof overhang can be blended into the roof of the house for continuity purposes.
6. Additional Garage Costs Should Be Estimated
The garage addition costs vary depending on your location. Additional costs can include materials and “extras” such as built-in shelves, extra electrical outlets, and a floor drain.
7. Hire a Contractor or Build the Garage on Your Own
To build a garage on your own, you need to be conversant with zoning laws and codes within the Piedmont Triad.
By working with a construction company, you’ll manage to get everything right; however, if you’re a licensed electrician or plumber, you need to hire a professional to handle the garage addition task and inspect it to determine whether the city codes have been met.
Individuals with a contracting background can opt for the DIY route; however, it is good to be an educated consumer. Carry out some research first and oversee the work being carried out by the contractor and ensure the costs are in line with the initial budget.
8. Secondary Living Spaces
Take time to think about the garage addition project, and if you’re willing to incorporate a living space above the garage, which can be a TV room, playroom, or a new rec room. Will you have to invest in other construction steps? Which are the architectural details that will ensure the room is complete? Once the garage is complete, if you’re not ready to add another living space, you can install an interior door and add the living space when you’re ready.
9. Utilities
Depending on how you’ll use the garage, you’ll determine the utilities you need, including heating, electricity, plumbing, or cooling. If you use the garage as a workshop, you need electricity outlets with a 220-volt rating since you’ll use heavy-duty power tools. If the garage is to be heated, choose between natural gas and electrical heaters. The garage’s interior is also supposed to be insulated. A licensed electrician can assist in installing the utility lines in the garage.
Conclusion
When handling such a project, you should consider each of the factors listed in this context. You can hire a contractor or even handle the project by yourself, depending on how experienced you are in handling construction projects.
As a resident of Piedmont Triad, you can hire a construction company such as KNS remodeling. Contact us today for an estimate on your new garage addition.
